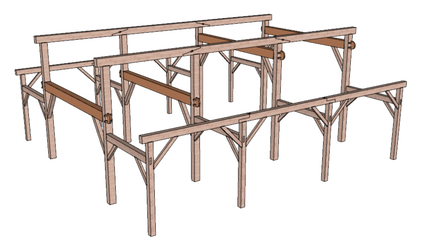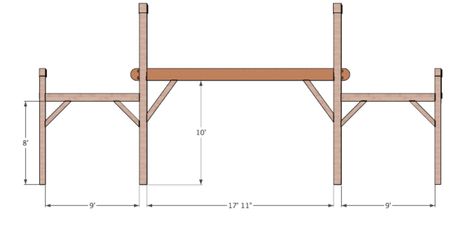
This style of timber frame is based on the new world dutch barns built from 1800 and onward. The distinguishing features of this frame are the large central tie beams know as anchor beams and the matching smaller side bays. The anchor beams allow for large open space while still allowing for the use of a upper floor without interruption from truss framing.
This style of structure is distinctly suited for barns, garages, and entertaining halls because of its large central aisle which make for large usable space for equipment or a large dance.
This style of structure is distinctly suited for barns, garages, and entertaining halls because of its large central aisle which make for large usable space for equipment or a large dance.

