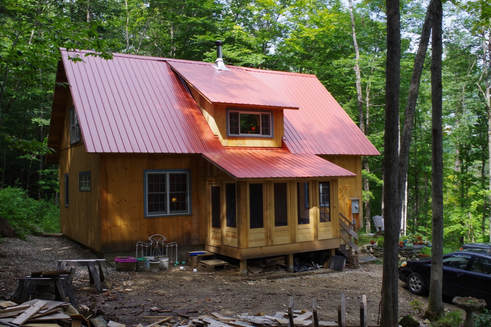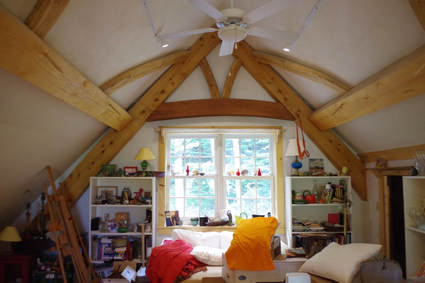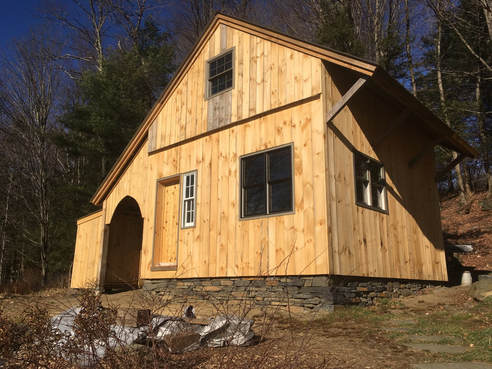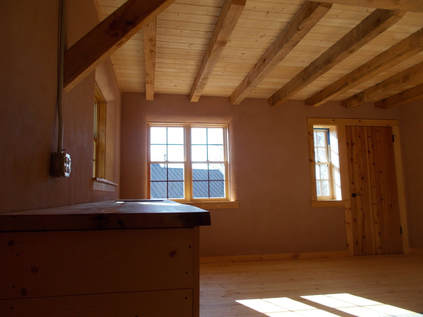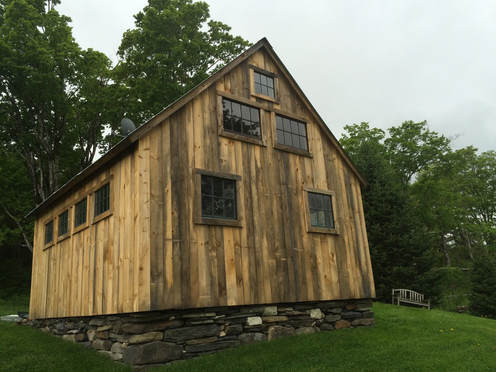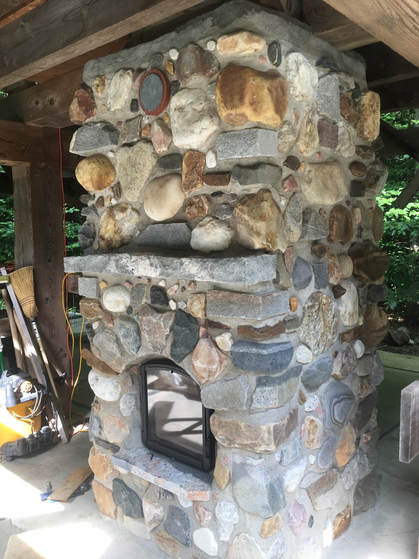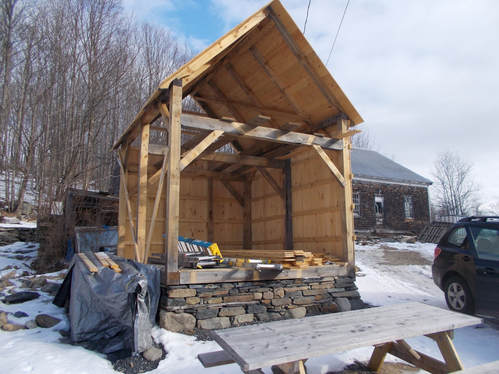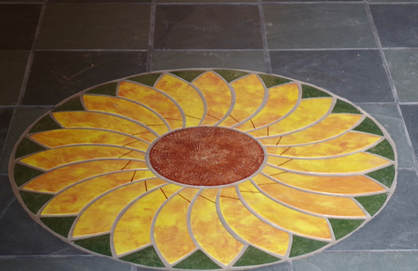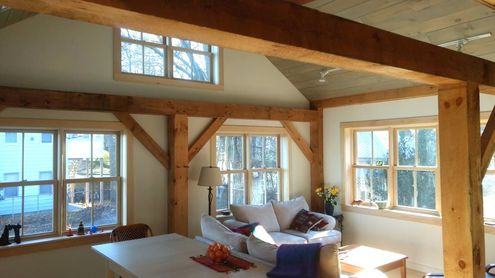
Timber Frame Sunroom Addition - Northampton, 2016
The dominant structure of this addition is a locally milled rough-sawn timber frame. The exterior walls are standard stud framed walls with cellulose insulation, great for keeping the heat in during the winter and out during the summer.
The dominant structure of this addition is a locally milled rough-sawn timber frame. The exterior walls are standard stud framed walls with cellulose insulation, great for keeping the heat in during the winter and out during the summer.
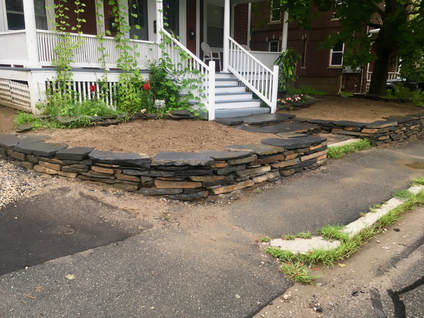
Stone Retaining Wall - Northampton, 2018
This stone wall was built by one of our skilled landscapers as an attractive and practical addition to our client's front porch. Made with local stones from Sugarledge Quarry in Goshen, MA.
This stone wall was built by one of our skilled landscapers as an attractive and practical addition to our client's front porch. Made with local stones from Sugarledge Quarry in Goshen, MA.
|
Timber Frame Studio (Interior) - Cummington, 2017
Shown here is the interior of our studio including exposed floor joists cut by our crew, one of our handmade doors, and clay walls over cellulose insulation. The natural clay plaster holds moisture and heat in the walls to help regulate the indoor air quality. |
|
Timber Frame Barn Restoration - Plainfield, 2015
This barn is the restoration of a building originally made for the local town doctor in the early 1800's. A new floor system was made for this building using white oak sills and a new ridgepole was cut to match the existing roof system.. The stone foundation was made by Dario Coletta. |
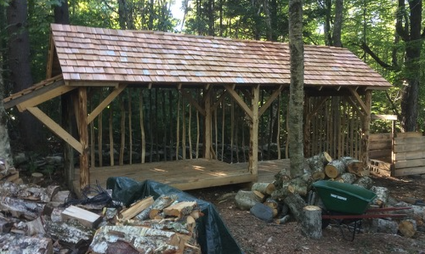
Timber Frame Natural Wood Shed - Plainfield, 2016
This timber frame is made from round posts harvested from the property with locust sills and a hand-split wood shake roof. The side walls are made from saplings, hand split with a froe and mallet.
This timber frame is made from round posts harvested from the property with locust sills and a hand-split wood shake roof. The side walls are made from saplings, hand split with a froe and mallet.
