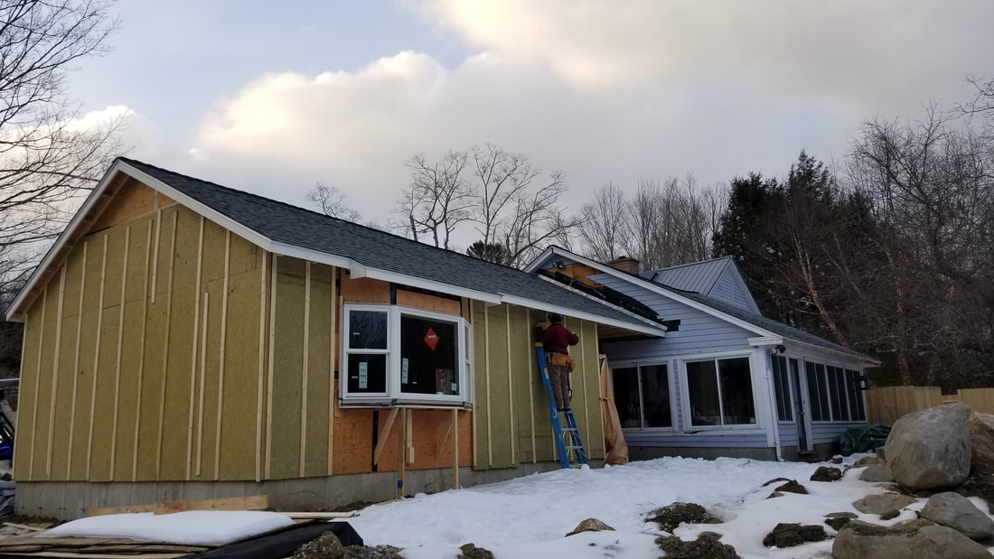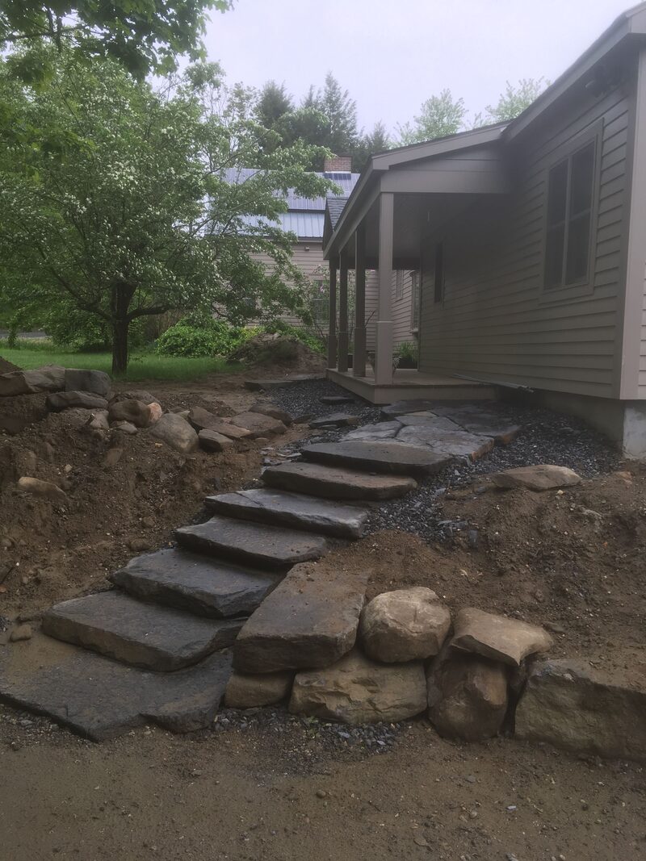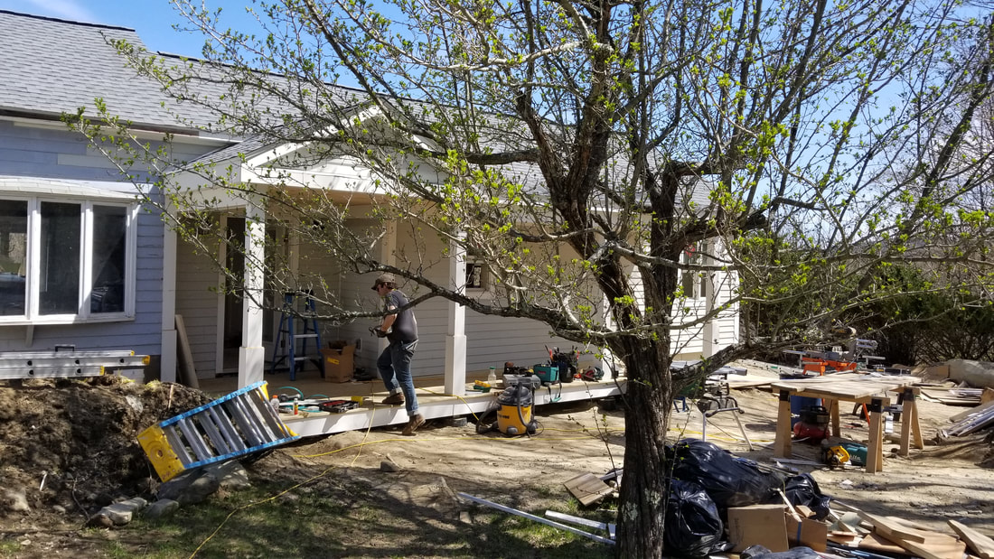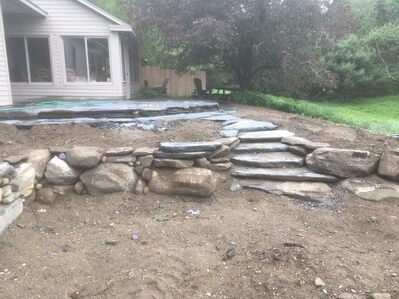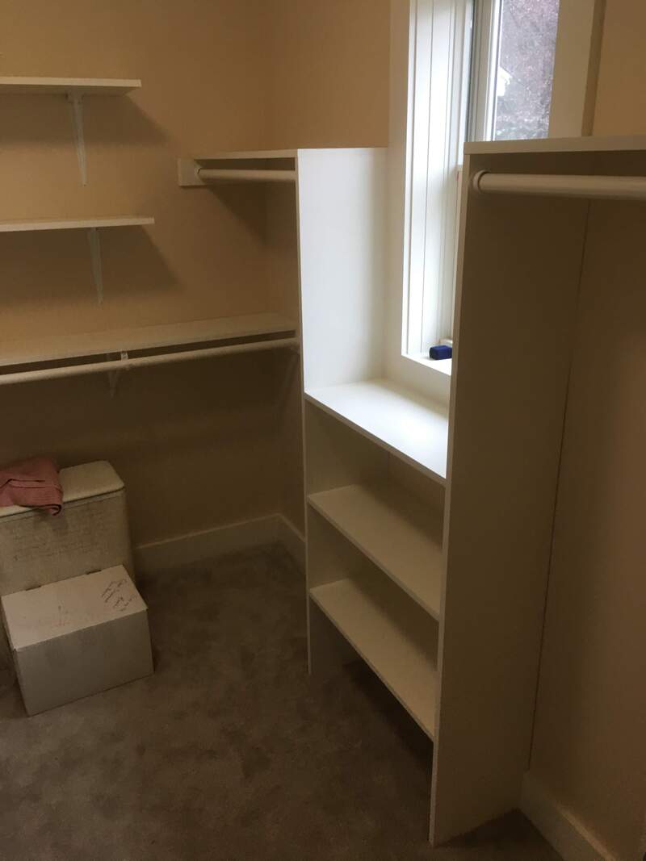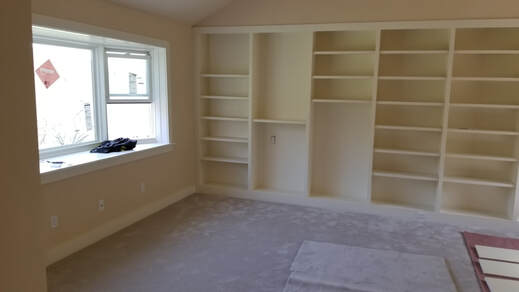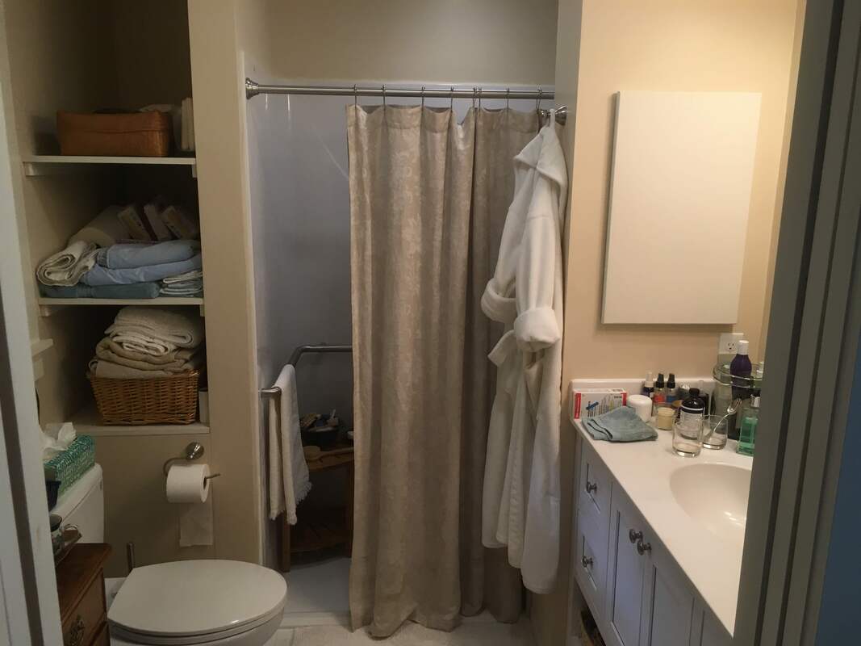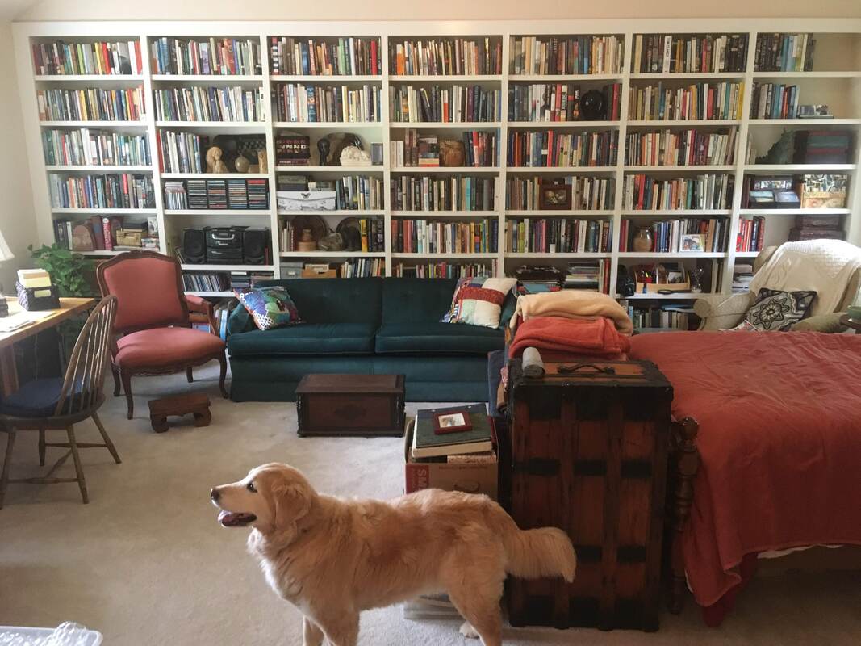|
Architect Kathleen Ford came to us in the fall of 2018 to build a studio/office edition on her home. Energy and space efficiency was important, of course, but so was the use of natural materials and tying the new part to the existing house both internally and externally.
In the interior a mud room increases the usability of both the old and the new sections and gives a nice sense of separation for the new studio space while still making it feel connected. Outside a porch in the front and new stone patio in the back visually ties the old and new structures into one. This 750 square foot addition has 2x6 walls with dense pack cellulose insulation as well as a 1.25” mineral wool wrap to attain an R value of 24 while still allowing for breathable walls to maintain a healthy interior environment and control moisture. The floor is insulated slap on grade. The heating/cooling system is a high efficiency mini-split. Finish details include custom shelving built in the studio and walk in closet by Wynter Howland. The stone patio and rock retaining wall wrap all the way around the house from the back to the front making a beautiful place to hang out and and watch the deer in the field behind the house and to add plantings between the house and driveway. |
