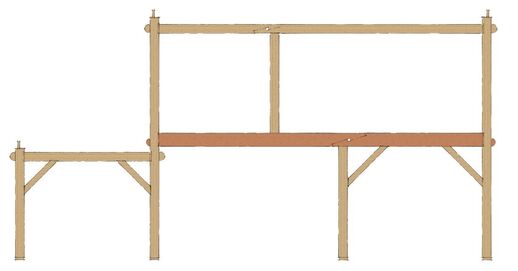|
|
I designed this frame for my house based roughly on a traditional cape style 4 bent frame. The nook off to the side was added to create extra living space on the first floor while leaving plenty of wall space on the second to let light into the stairwell.
This frame if the structural basis for the first hempcrete house in Massachusetts, part of a Carbon sequestering house design which will hopefully be the first of many in the area. |
Village Carpentry
|
|

